Terracita - Apartment Living in South Houston, TX
About
Office Hours
Please Call the Office for an Appointment.
Discover the newly renovated Terracita apartments in South Houston, Texas! This perfect location places us just a few miles from San Jacinto College, Houston Community College, and the University of Houston Clear Lake. You can be sure to find a neighborhood filled with great restaurants, incredible shopping, and a variety of entertainment for all ages! Our close proximity to the William P Hobby International Airport provides you with endless travel opportunities with the world just minutes from your doorstep.
With seven spacious floor plans to choose from, finding a great home is easy at Terracita! Select a one, two, or three bedroom apartment for rent. All feature upgraded appliances and customized water pressure for your shower. Contemporary floor-to-ceiling upgrades like new carpeting, new wood plank flooring, new lighting fixtures, and new ceiling fans have been installed in every home! Our professional on-site management team is there for all your housing needs.
At Terracita apartments, customer service is our #1 priority, and we stand by our residents with guaranteed 24-hour response time to all service requests. Our free quarterly pest control service demonstrates our commitment to your satisfaction. Kick back around the shimmering swimming pool, new outdoor kitchen, and new play area for days filled with food, fun, and laughter. Terracita is a pet-friendly gated community in South Houston, TX. Schedule a tour to see all the wonderful new features for yourself!
All Bills Paid!
Floor Plans
1 Bedroom Floor Plan
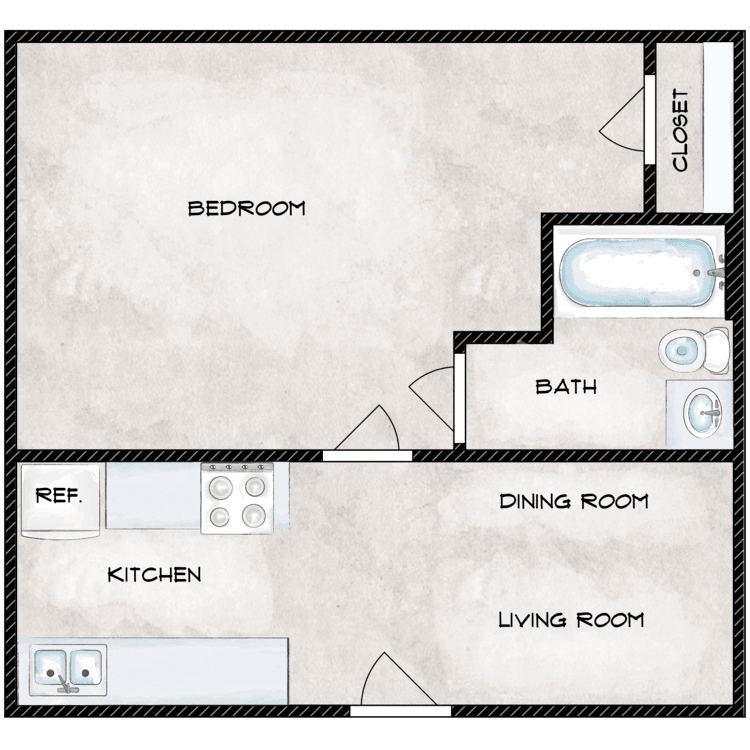
The Ash
Details
- Beds: 1 Bedroom
- Baths: 1
- Square Feet: 630
- Rent: Call for details.
- Deposit: Call for details.
Floor Plan Amenities
- All Utilities Included *
- New Carpeting
- New Ceiling Fans
- New Lighting Fixtures
- New Upgraded Appliances
- New Wood Plank Flooring
- Recently Renovated
* In Select Apartment Homes
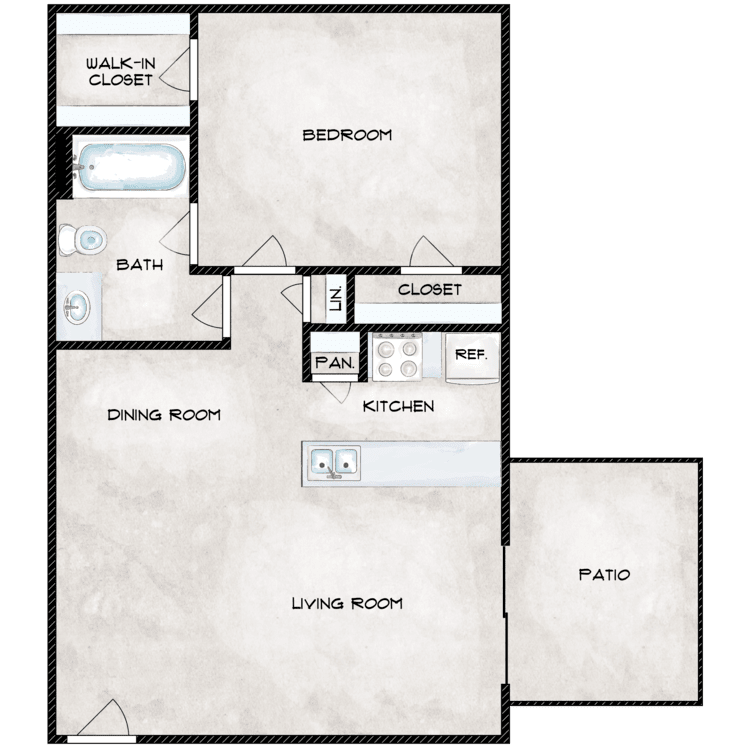
The Terra
Details
- Beds: 1 Bedroom
- Baths: 1
- Square Feet: 706
- Rent: Call for details.
- Deposit: Call for details.
Floor Plan Amenities
- All Utilities Included *
- New Carpeting
- New Ceiling Fans
- New Lighting Fixtures
- New Upgraded Appliances
- New Wood Plank Flooring
- Recently Renovated
* In Select Apartment Homes
Floor Plan Photos
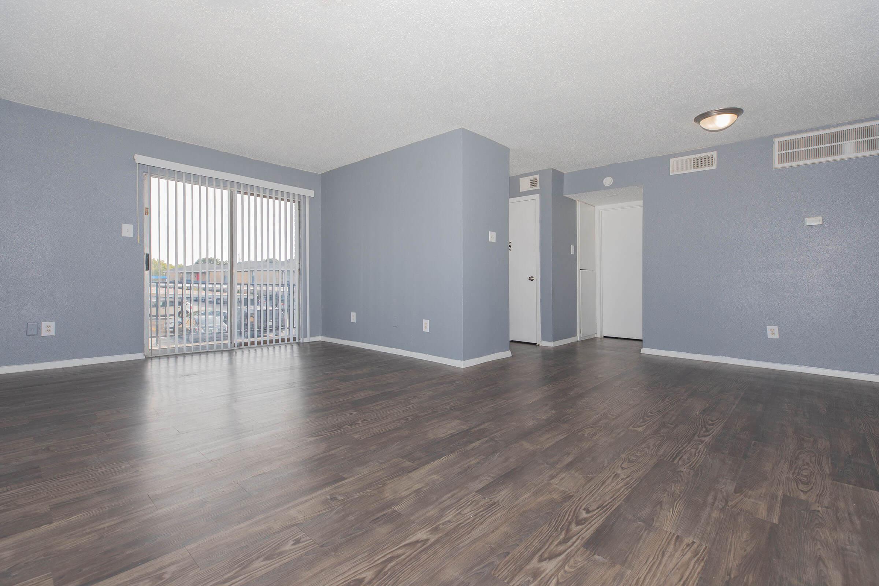
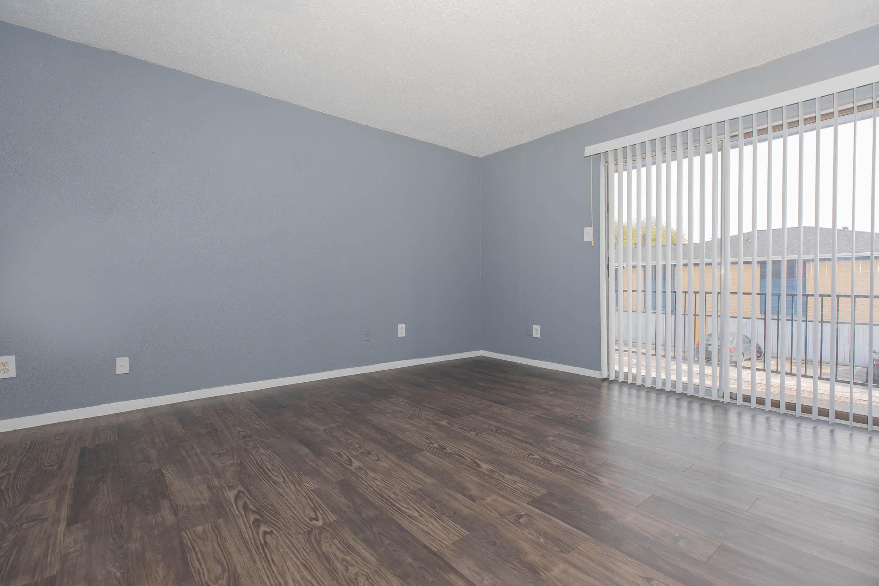
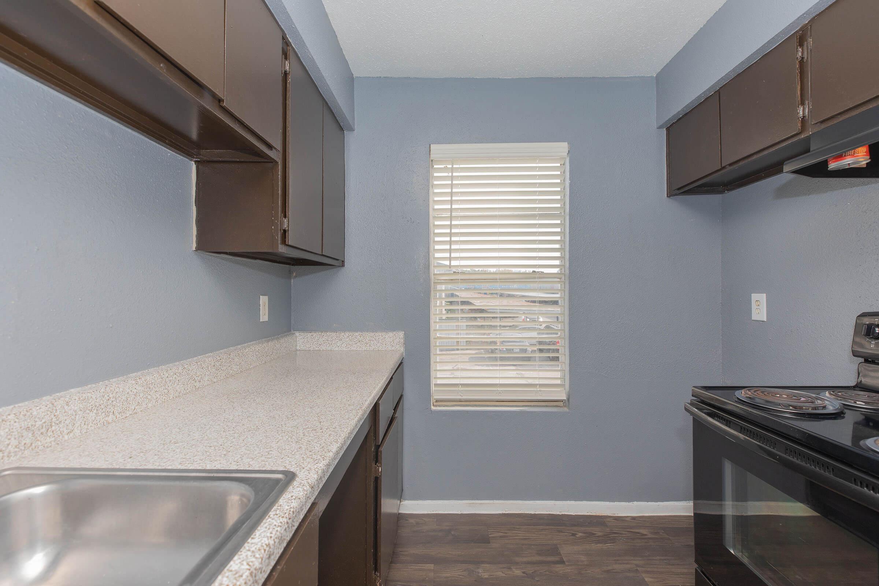
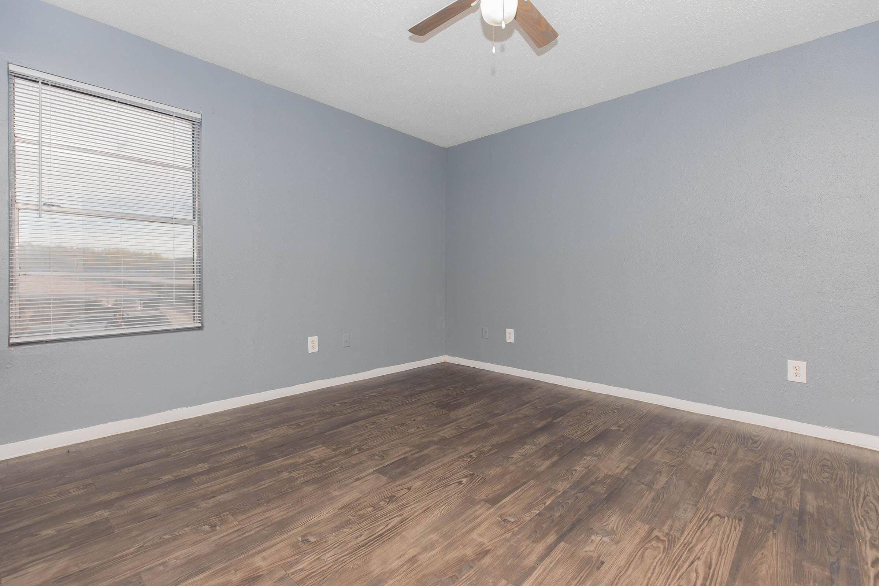
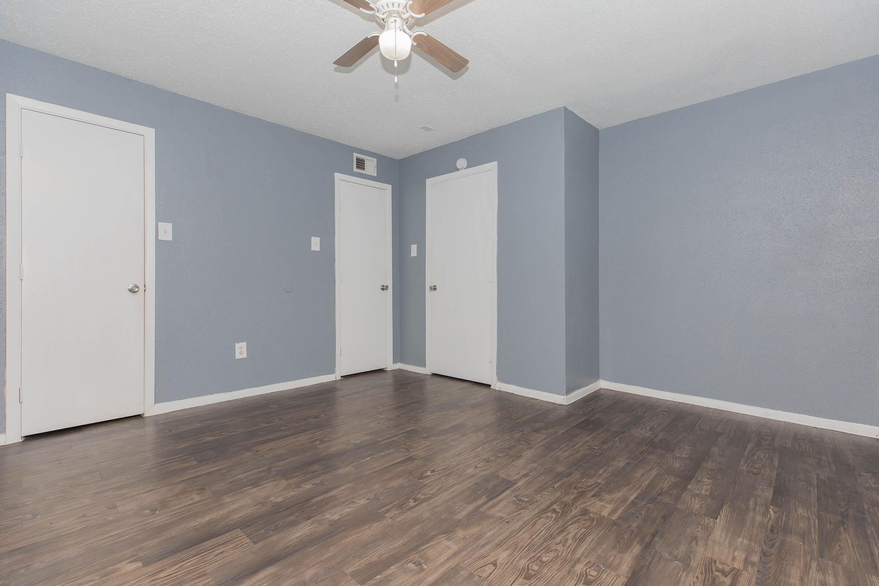
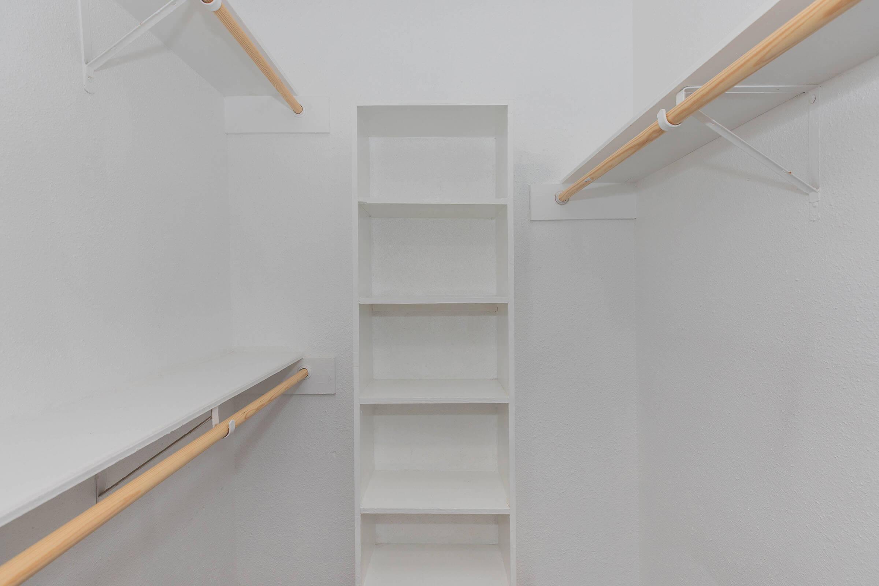
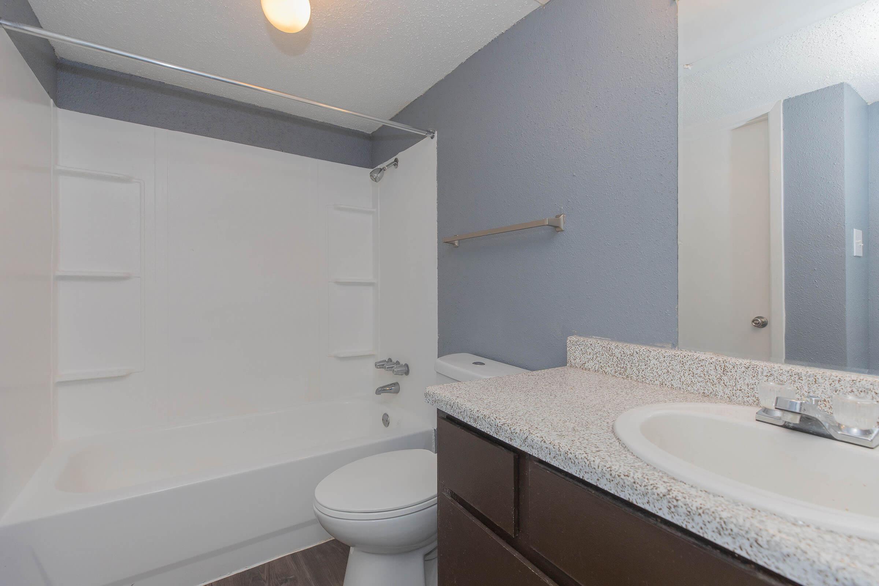
2 Bedroom Floor Plan
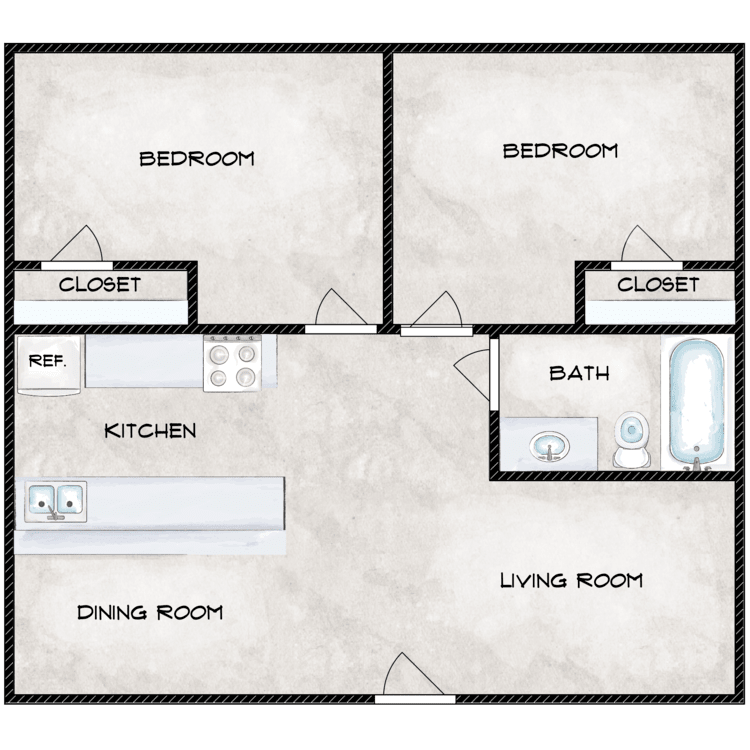
The Meadow
Details
- Beds: 2 Bedrooms
- Baths: 1
- Square Feet: 757
- Rent: Call for details.
- Deposit: Call for details.
Floor Plan Amenities
- All Utilities Included *
- New Carpeting
- New Ceiling Fans
- New Lighting Fixtures
- New Upgraded Appliances
- New Wood Plank Flooring
- Recently Renovated
* In Select Apartment Homes
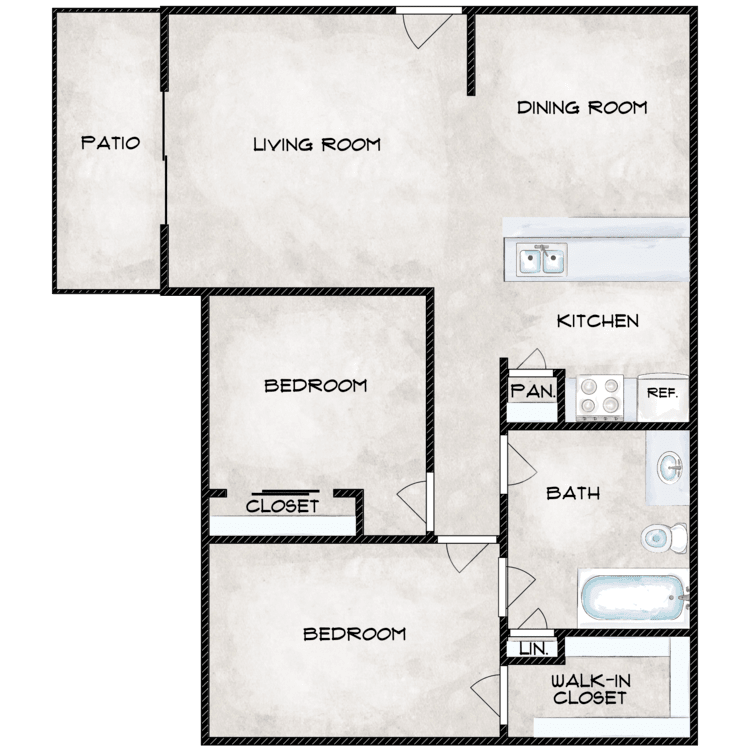
The Cedar
Details
- Beds: 2 Bedrooms
- Baths: 1
- Square Feet: 911
- Rent: Call for details.
- Deposit: Call for details.
Floor Plan Amenities
- All Utilities Included *
- New Carpeting
- New Ceiling Fans
- New Lighting Fixtures
- New Upgraded Appliances
- New Wood Plank Flooring
- Recently Renovated
* In Select Apartment Homes
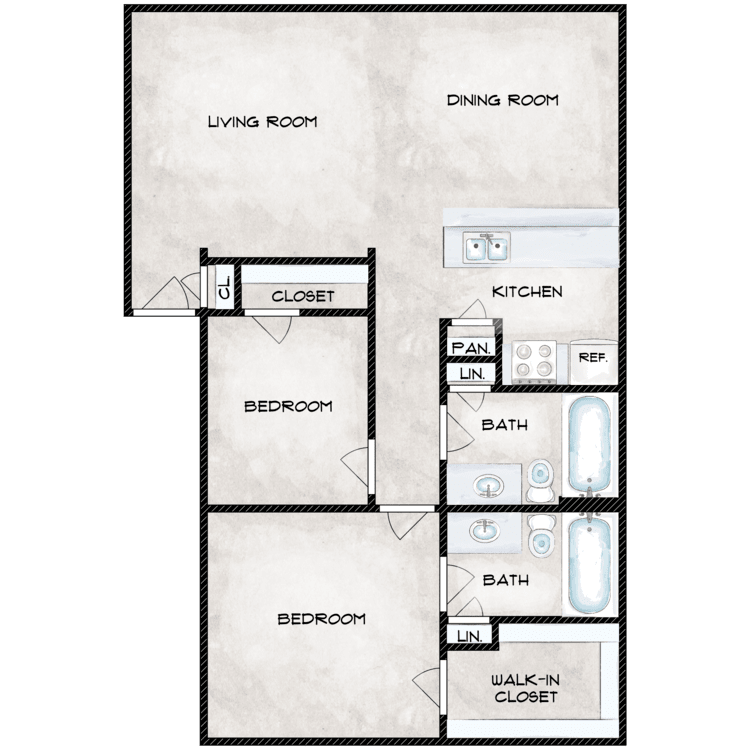
The Ridge
Details
- Beds: 2 Bedrooms
- Baths: 2
- Square Feet: 1022
- Rent: Call for details.
- Deposit: Call for details.
Floor Plan Amenities
- All Utilities Included *
- New Carpeting
- New Ceiling Fans
- New Lighting Fixtures
- New Upgraded Appliances
- New Wood Plank Flooring
- Recently Renovated
* In Select Apartment Homes
3 Bedroom Floor Plan
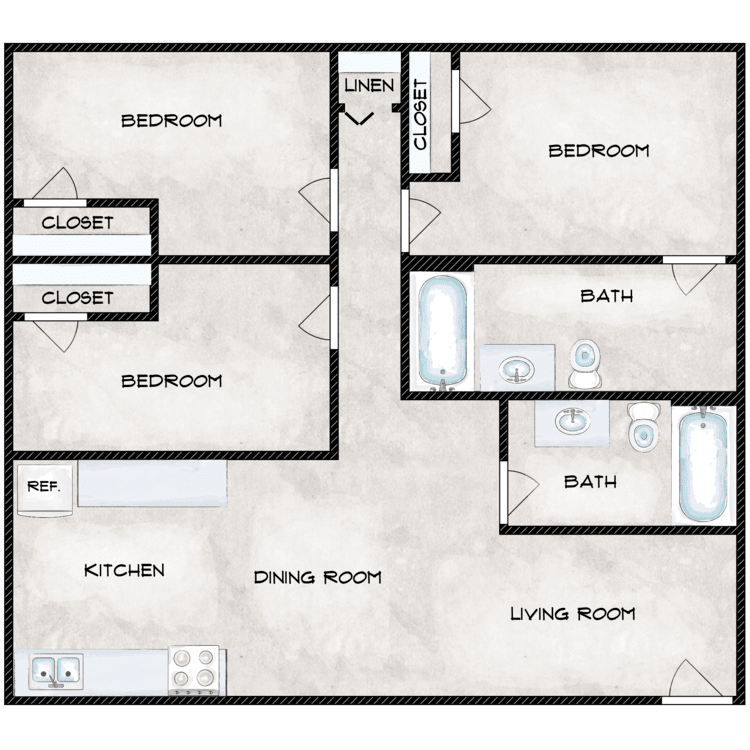
The Forest
Details
- Beds: 3 Bedrooms
- Baths: 2
- Square Feet: 912
- Rent: Call for details.
- Deposit: Call for details.
Floor Plan Amenities
- All Utilities Included *
- New Carpeting
- New Ceiling Fans
- New Lighting Fixtures
- New Upgraded Appliances
- New Wood Plank Flooring
- Recently Renovated
* In Select Apartment Homes
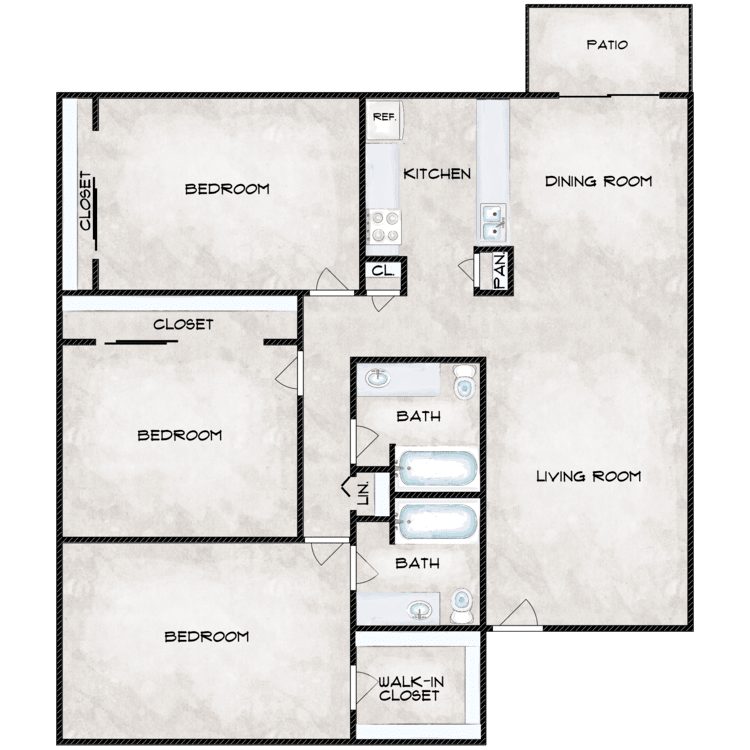
The Canyon
Details
- Beds: 3 Bedrooms
- Baths: 2
- Square Feet: 1265
- Rent: Call for details.
- Deposit: Call for details.
Floor Plan Amenities
- All Utilities Included *
- New Carpeting
- New Ceiling Fans
- New Lighting Fixtures
- New Upgraded Appliances
- New Wood Plank Flooring
- Recently Renovated
* In Select Apartment Homes
Community Map
If you need assistance finding a unit in a specific location please call us at 713-941-1933 TTY: 711.
Amenities
Explore what your community has to offer
Community Amenities
- 24-hour On-site Maintenance with Guaranteed 24-hour Response Time To All Service Requests
- Business Center
- Controlled Gated Access
- Carport
- Covered Parking
- Customer Service is our #1 Priority
- Free Quarterly Pest Control Service
- Laundry Facility
- New Outdoor Kitchen
- On-site Maintenance
- On-site Management
- Pet Friendly
- Play Area
- Resident Portal - Access Any Time With Your Smart Phone To Submit Service Requests, Check Status of a Current Request, and Online Rent Payments
- Shimmering Swimming Pool
- Shower Water Pressure Customized For Each Resident
Apartment Features
- All Utilities Included*
- New Carpeting
- New Ceiling Fans
- New Lighting Fixtures
- New Upgraded Appliances
- New Wood Plank Flooring
- Recently Renovated
* In Select Apartment Homes
Pet Policy
Pets Welcome Upon Approval.
Photos
Community Amenities
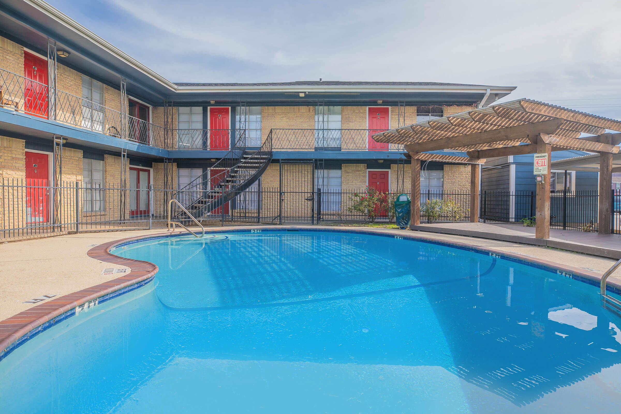
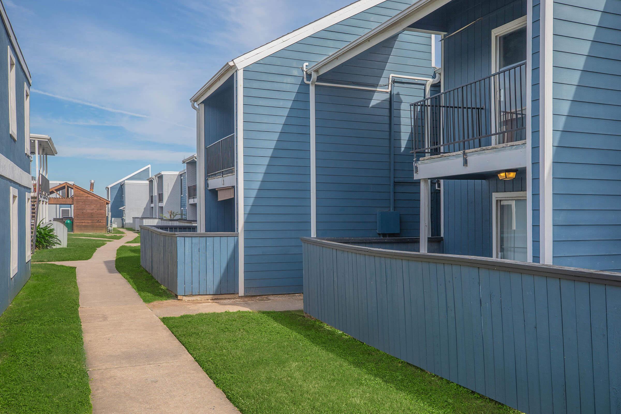
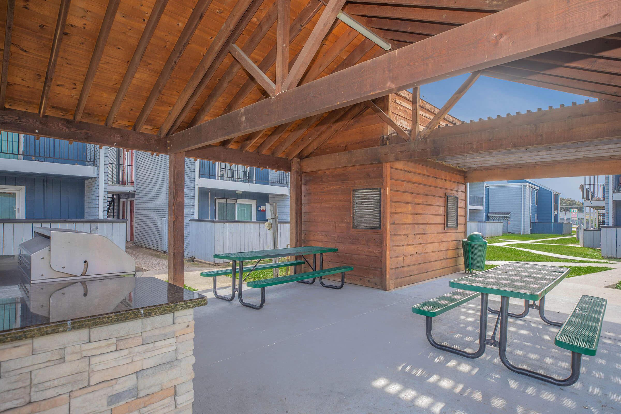
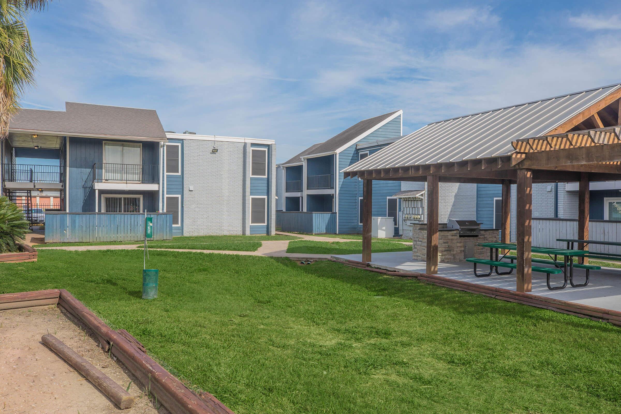
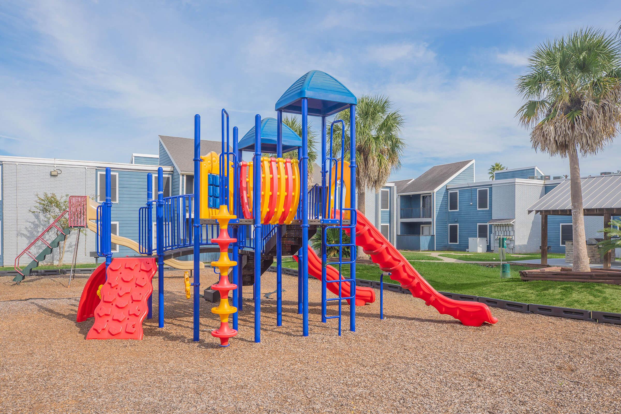
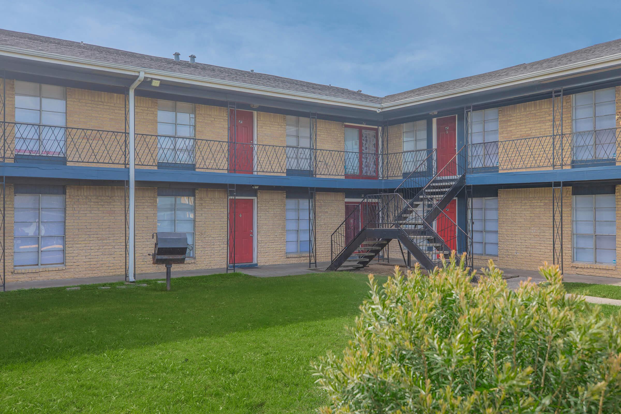
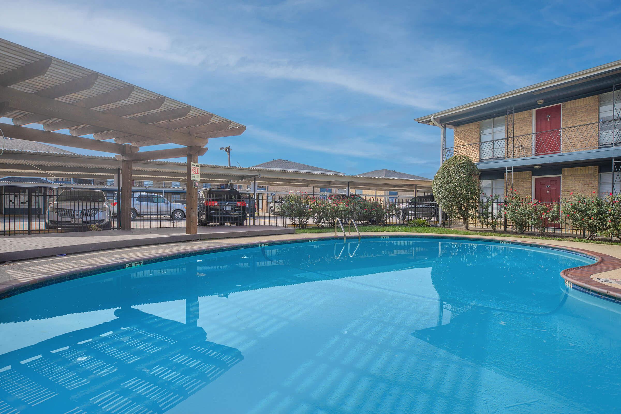
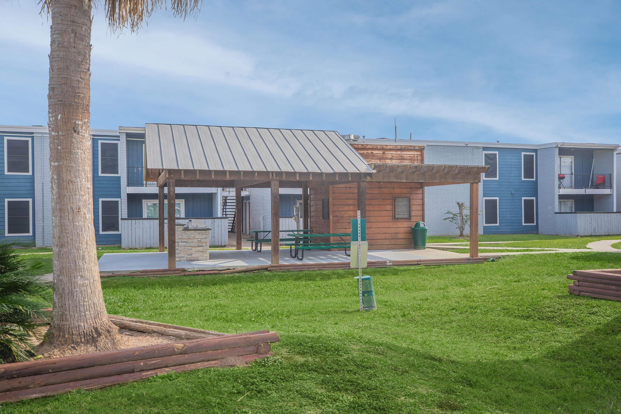
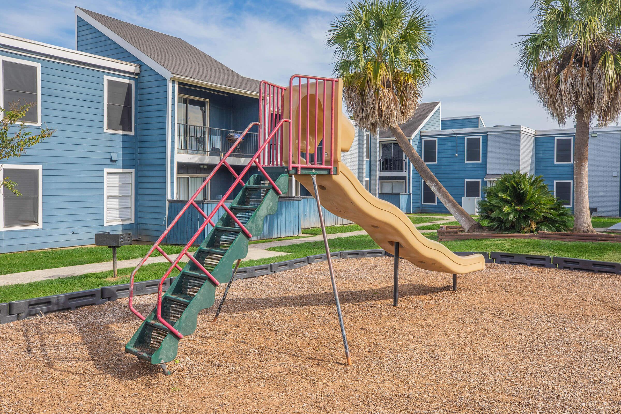
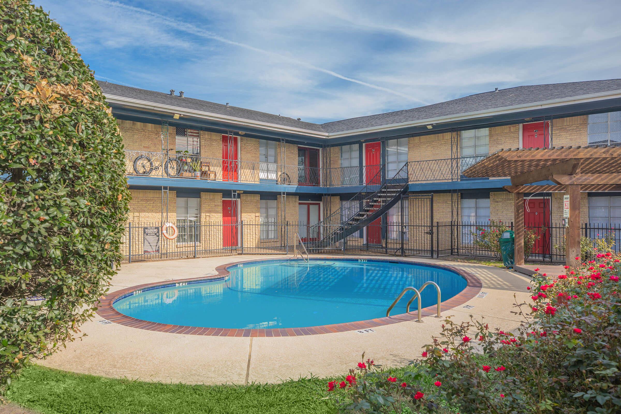
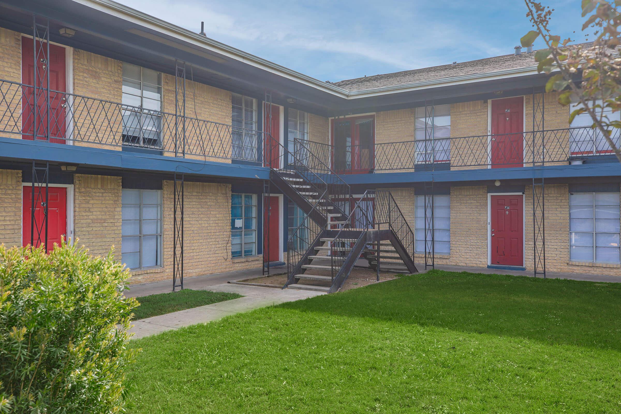
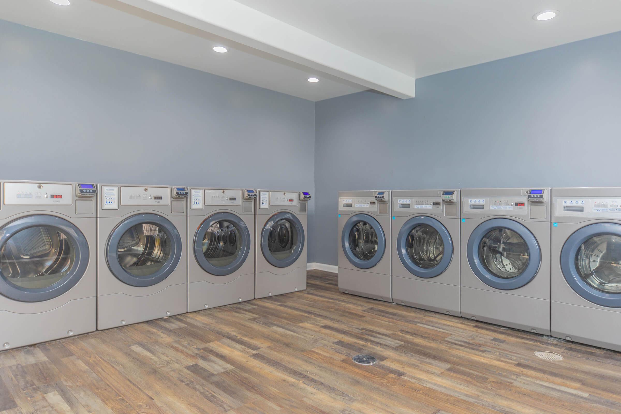
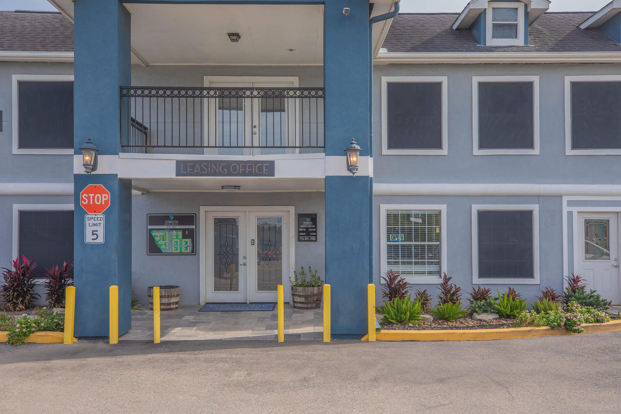
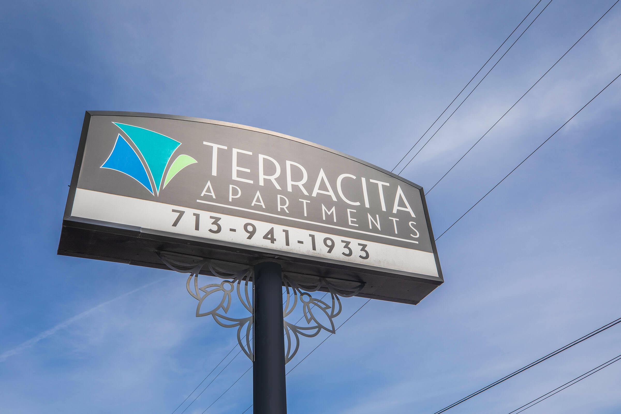
The Terra







Neighborhood
Points of Interest
Terracita
Located 801 S Allen Genoa Road South Houston, TX 77587Amusement Park
Bank
Cinema
Elementary School
Entertainment
Fitness Center
Grocery Store
High School
Mass Transit
Middle School
Post Office
Restaurant
Salons
Shopping
Shopping Center
University
Contact Us
Come in
and say hi
801 S Allen Genoa Road
South Houston,
TX
77587
Phone Number:
713-941-1933
TTY: 711
Office Hours
Please Call the Office for an Appointment.